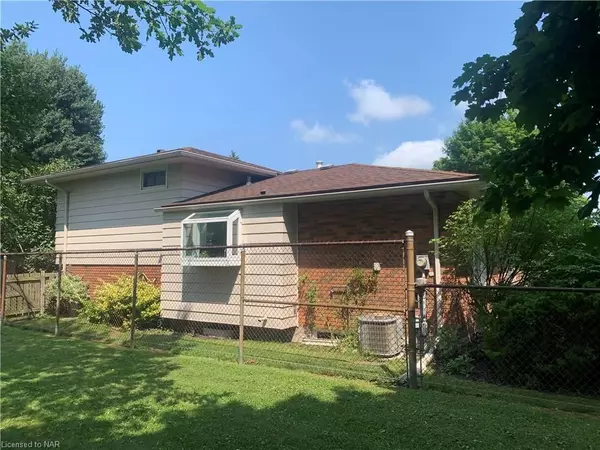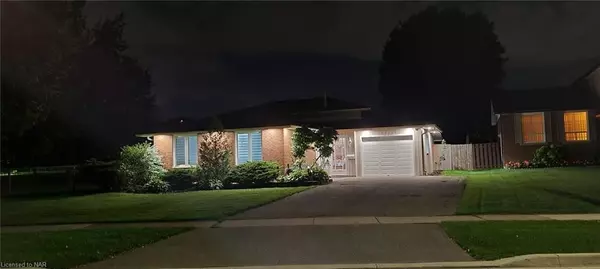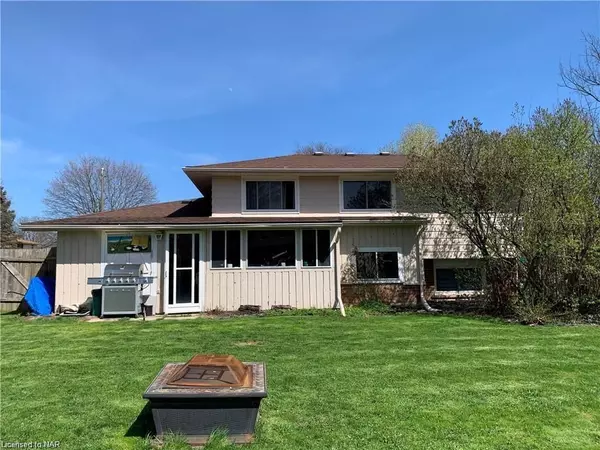4 Beds
2 Baths
1,100 SqFt
4 Beds
2 Baths
1,100 SqFt
Key Details
Property Type Single Family Home
Sub Type Detached
Listing Status Pending
Purchase Type For Sale
Square Footage 1,100 sqft
Price per Sqft $636
Subdivision 207 - Casey
MLS Listing ID X9409736
Style Other
Bedrooms 4
Annual Tax Amount $3,500
Tax Year 2023
Property Sub-Type Detached
Property Description
Location
Province ON
County Niagara
Community 207 - Casey
Area Niagara
Zoning R2
Rooms
Basement Partially Finished, Full
Kitchen 1
Separate Den/Office 1
Interior
Interior Features Water Meter
Cooling Central Air
Inclusions Dishwasher, Dryer, Refrigerator, Stove, Washer
Exterior
Parking Features Private Double
Garage Spaces 1.0
Pool None
Roof Type Asphalt Shingle
Lot Frontage 60.0
Lot Depth 179.26
Exposure West
Total Parking Spaces 5
Building
Foundation Concrete
New Construction false
Others
Senior Community Yes






