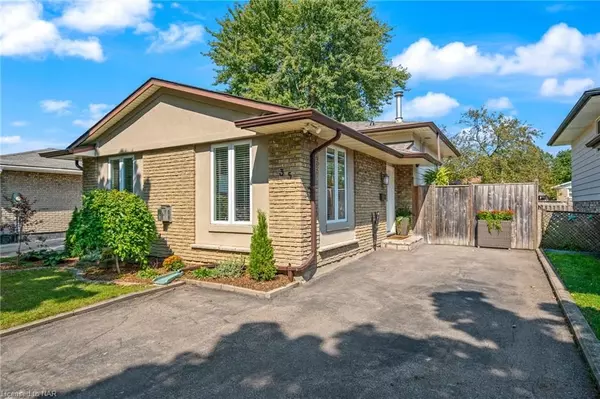4 Beds
2 Baths
1,800 SqFt
4 Beds
2 Baths
1,800 SqFt
Key Details
Property Type Single Family Home
Sub Type Detached
Listing Status Pending
Purchase Type For Sale
Square Footage 1,800 sqft
Price per Sqft $388
Subdivision 456 - Oakdale
MLS Listing ID X9413618
Style Other
Bedrooms 4
Annual Tax Amount $3,467
Tax Year 2024
Property Sub-Type Detached
Property Description
Location
Province ON
County Niagara
Community 456 - Oakdale
Area Niagara
Zoning R2
Rooms
Basement Walk-Up, Separate Entrance
Kitchen 1
Separate Den/Office 1
Interior
Interior Features Water Meter, Water Heater Owned
Cooling Central Air
Fireplaces Number 1
Fireplaces Type Living Room
Inclusions Wood wall shelves in Living room, bedroom & office, 4 kitchen bar stools, laundry room cabinet, shed, dog house, pergola with canvas top, security system w/ 6 camera's & monitor, Dishwasher, Dryer, Gas Stove, RangeHood, Refrigerator, Smoke Detector, Washer, Hot Water Tank Owned, Window Coverings
Laundry In Basement, Laundry Room
Exterior
Exterior Feature Private Entrance
Parking Features Private Double, Other
Pool None
Roof Type Asphalt Shingle
Lot Frontage 40.0
Lot Depth 123.0
Exposure East
Total Parking Spaces 5
Building
Foundation Poured Concrete
New Construction false
Others
Senior Community No
Security Features Smoke Detector






