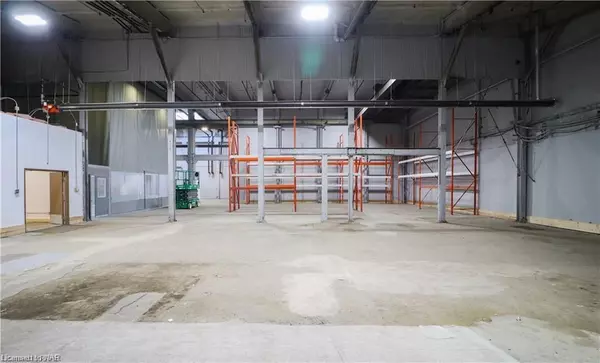REQUEST A TOUR If you would like to see this home without being there in person, select the "Virtual Tour" option and your advisor will contact you to discuss available opportunities.
In-PersonVirtual Tour
$ 6
10,586 SqFt
$ 6
10,586 SqFt
Key Details
Property Type Commercial
Sub Type Commercial Retail
Listing Status Active
Purchase Type For Rent
Square Footage 10,586 sqft
Subdivision 211 - Cherrywood
MLS Listing ID X9414833
Tax Year 2024
Property Sub-Type Commercial Retail
Property Description
10,586 sq ft f industrial Space. ZONED - General Industrial . 2 DOCK level doors - 1 GRADE level door (10ft X 10ft). 100 amp, 600 volt 3-phase service. LED lighting, Radient gas heat. 23 ft clear height in warehouse. 2 - 2piece washrooms. This is a sublet until February 28, 2028 with extensions. TMI - $2.50 per sq ft.
Location
Province ON
County Niagara
Community 211 - Cherrywood
Area Niagara
Zoning GC
Rooms
Kitchen 0
Interior
Cooling Unknown
Exterior
Utilities Available Unknown
Roof Type Unknown
Building
New Construction false
Others
Security Features Unknown
Listed by T. GORDON WYLLIE REAL ESTATE LTD, BROKERAGE






