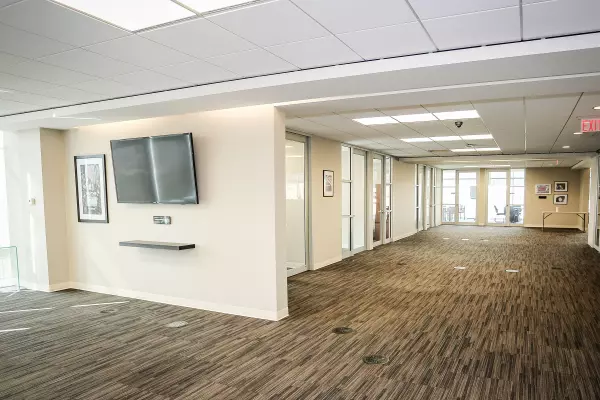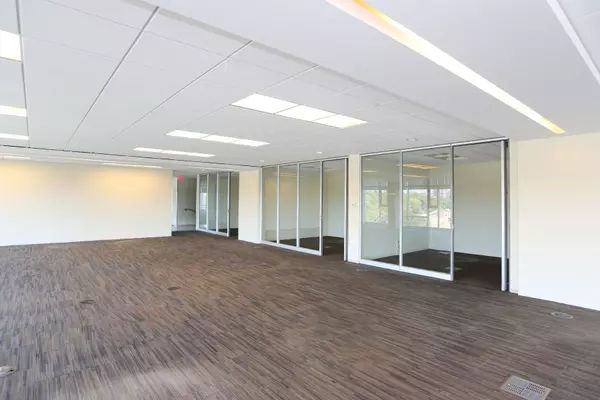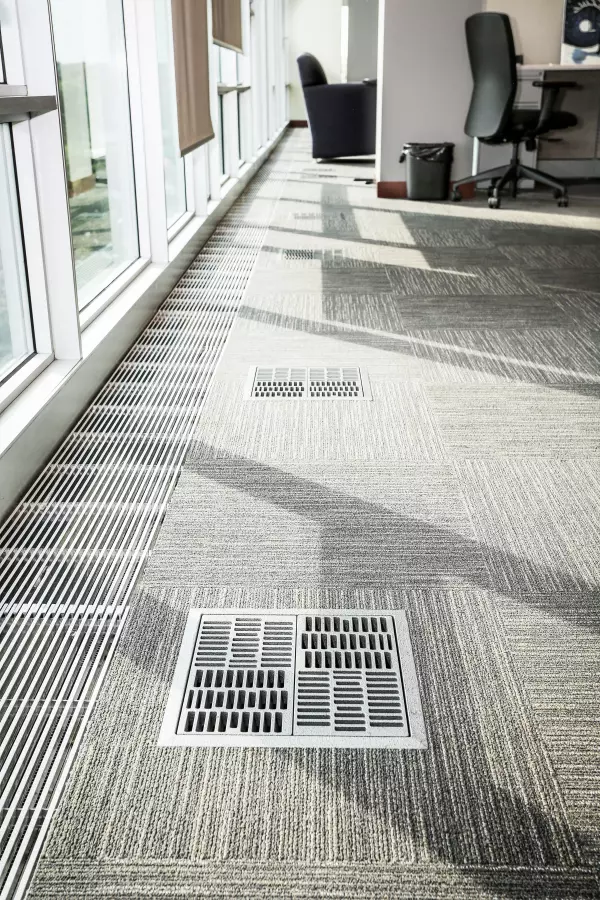REQUEST A TOUR If you would like to see this home without being there in person, select the "Virtual Tour" option and your agent will contact you to discuss available opportunities.
In-PersonVirtual Tour
$ 19
11,336 SqFt
$ 19
11,336 SqFt
Key Details
Property Type Commercial
Sub Type Office
Listing Status Active
Purchase Type For Rent
Square Footage 11,336 sqft
Subdivision St. Andrew-Windfields
MLS Listing ID C8180178
Annual Tax Amount $15
Tax Year 2025
Property Sub-Type Office
Property Description
180 Duncan Mill Road, Toronto is a 7-storey office building in the centrally located Duncan Mill business park. The property was completely re-built during a renovation in 2000 and features Scenic ravine views - 10+ ft floor to ceiling glass windows with operable windows - Raised floor HVAC system providing superior indoor air quality, thermal comfort and individual occupant temperature controls - Highly efficient space - Plug and play in-floor voice, data, power flex cable - Energy efficient indirect lighting fixtures - Shuttle bus service to Leslie and York Mills subway station and GO bus. The location is conveniently located within a short drive Highway 401, Fairview Mall shopping centre, Oriole GO Station
Location
Province ON
County Toronto
Community St. Andrew-Windfields
Area Toronto
Zoning Office
Interior
Cooling Yes
Exterior
Utilities Available Available
Lot Frontage 11336.0
Others
Security Features Yes
Listed by AVISON YOUNG COMMERCIAL REAL ESTATE SERVICES, LP






